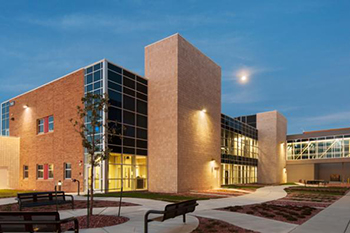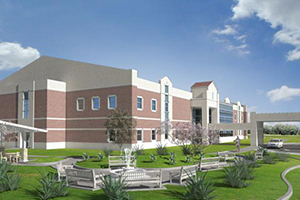Part II: Steps to Save Money & Improve Care with Hospital Construction
 Here is Part II of a two-part series on seven steps to approach a hospital expansion or renovation project to get the best value from construction with the best solutions for your facility, staff and patients. Part I lists the first three steps and was published to the HealthCare Construction + Operations News website on March 16. It can be read here.
Here is Part II of a two-part series on seven steps to approach a hospital expansion or renovation project to get the best value from construction with the best solutions for your facility, staff and patients. Part I lists the first three steps and was published to the HealthCare Construction + Operations News website on March 16. It can be read here.
4. Study the Strategy
Designers intimately review with administrators their facility’s five- to 10-year strategic plan, which inevitably reveals gaps and may even necessitate adding focus and detail before making immediate construction decisions. However, that process, coupled with a realistic analysis of the financials, helps both designers and owners recognize and veer off from pursuing projects that involve excessive and unwise debt.
The preliminary evaluation enables designers to credibly advise owners if it’s at all possible to save an existing facility rather than build a new one, or to at least retain and renovate the old building for a reconfigured mission. Demonstrating this decision-making approach, a community hospital on a robust campus wished to convert its inventory of semi-private rooms to private patient rooms without reducing the total number of beds. In order to accommodate the additional 100 beds needed, owners and designers unsuccessfully looked for space where they could put a new patient tower to add beds without creating sprawl. The final solution was to convert the physicians’ office building immediately adjacent to the hospital that was already connected to the patient floor.
5. Simplify — Solve Multiple Problems with Single Solutions
While the initial broad evaluation of the owners’ perceived problem is necessarily involved and tedious, it can still be expeditious, requiring a definitive period of time from analysis to proposal. In response to the designers’ evaluation and proposal, owners address a manageable amount of the highest priority needs, fully embracing solutions that have the greatest return on investment. And the best solutions are the ones that find correlations between existing problems and then bundle tasks for multiple fixes in a single solution.
For example, consider that a hospital typically needs three labor, delivery, recovery and postpartum (LDRP) rooms, but at times it must simultaneously serve up to two times (or more) new mothers than capacity. With that in mind, designers can place obstetrics next to medical-surgery. At high-demand times in obstetrics, the adjacent med-surg private patient rooms can be pressed into service for the new mothers, who are displaced from OB by the next wave of moms in labor. By planning for that long-term solution, the hospital builds for the most efficient use of space, not the worst-case scenario, while still genuinely meeting the needs of the community with excellent patient care.
 One community hospital was not interested in the overall planning process at first, when its decision makers had wanted to move the undersized lab from the basement to the first floor near the front entrance. However, as the design team reviewed this plan, it became clear the first floor replacement would essentially duplicate the undersized basement original — something that didn’t work in the first place. So together, the owners and designers performed overall planning to find a better way. The team concluded that a larger project would correct both the lab size problem as well as other lingering, latent issues that would only have gotten worse had they not been teased out and solved in that renovation.
One community hospital was not interested in the overall planning process at first, when its decision makers had wanted to move the undersized lab from the basement to the first floor near the front entrance. However, as the design team reviewed this plan, it became clear the first floor replacement would essentially duplicate the undersized basement original — something that didn’t work in the first place. So together, the owners and designers performed overall planning to find a better way. The team concluded that a larger project would correct both the lab size problem as well as other lingering, latent issues that would only have gotten worse had they not been teased out and solved in that renovation.
6. Value 360-Degree Input
A team approach produces the best options. Designers assemble teams from all elements of the hospital community to explore issues and brainstorm solutions. They openly share the outcomes of the conversations and solicit feedback. There’s not necessarily one right answer and, often, no obvious or easy solution. But it’s a benefit when decision-makers can assess and select from multiple, competing desirable options.
7. Execute with Care
Once the hospital expansion or renovation moves from design to construction, building site personnel must be ever cognizant that they’re working in and around a hospital, whose moment-by-moment function is to solve immediate needs — and whose staff performs critical tasks of delivering potentially lifesaving care. There can be no tolerance for compromising that mission. The project team must have protections in place so that, like the doctors who take the Latin oath “primum non nocere,” they “first, do no harm.”
The project team must also be continually aware that it’s spending valuable resources and be good stewards of that trust. Team members must be committed to and capable of quality and safety. And they need to get things right the first time, even if the solution is neither obvious nor easy.
Health care in America isn’t getting less expensive, less complicated, or in any less demand. So when hospitals need to expand, they need health care construction services that are focused, competent and experienced in the medical field. The right partner will likely be essential in getting a hospital construction project to solve the real problems with the right solutions.
Todd Imming is the chief marketing officer at St. Louis-based Korte Company, a nationally recognized health care construction company that has written extensively on developments in health care construction.
