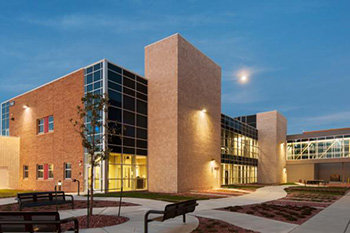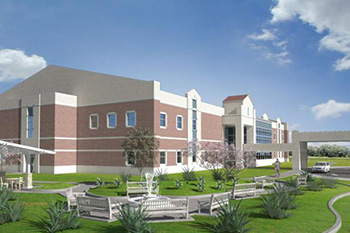Part I: Steps to Save Money & Improve Care with Hospital Construction
 A hospital expansion or renovation needs to address the practical problems of delivering care, so your strategy should be to identify and achieve those sometimes elusive and often oddly competing objectives. Your focus is on the final building as a solution to the functional problems, concentrating primarily on purchase value and construction schedule. Here is Part I of a two-part series on seven steps to approach your project to get the best value from construction with the best solutions for your facility, staff and patients.
A hospital expansion or renovation needs to address the practical problems of delivering care, so your strategy should be to identify and achieve those sometimes elusive and often oddly competing objectives. Your focus is on the final building as a solution to the functional problems, concentrating primarily on purchase value and construction schedule. Here is Part I of a two-part series on seven steps to approach your project to get the best value from construction with the best solutions for your facility, staff and patients.
1. Start with Design-Build
The design-build delivery system serves the health care industry well. Since a design-build company delivers both architectural design and construction, hospital owners engage in decision-making with the same leadership from the very inception of the process through its completion. All participants of the process work for the same goal, and the project is positioned for long-term success. With robust, multi-disciplined expertise present from project onset, the best-value solutions are identified. Owners can be confident and decisive in selecting designs, materials and building options, leading to a fast-track project with minimal unforeseen costs and delays.
2. Identify the Real Challenges
The first step in any hospital expansion is identifying the facility’s real challenges. Board members and C-suite administrators meet with designers as they ascertain the right project goals. Competent project team leadership ferrets out and accurately labels the organization’s pain points: The places where hospital staff members feel “pain” due to poor operational structure or inefficiencies in the building design. Project designers interview staff members and spend extensive time directly observing patient and staff flows to gain a thorough understanding of the existing facility and identify optimal hospital layout planning.
Engineers should evaluate the existing equipment, both medical (e.g., headwalls, radiological setup, Pyxis SupplyStation Systems) and non-medical (e.g., HVAC, electrical system, generators, boilers). And they should quantify all of their operational efficiencies.
A robust evaluation enables designers to help owners determine their true needs over their wants and prioritize the major facility problems. Of course, a want in some facilities is a need in others. Code compliance, licensure and patient safety always stand out as needs. Staff efficiency is more of a need in rural small hospitals, but it should always be high priority; after all, a more efficient staff costs less (time is money), provides better patient care and has higher morale.
For example, a Texas community hospital realized it needed to get creative with funding for capital upgrades. The current hospital was old, and the infrastructure hadn’t been well maintained. Funds were limited, and even though the community wouldn’t pass a bond referendum, it didn’t want the hospital to abandon its central location and move to the outskirts.
 In response, designers proposed a substantial renovation project overhauling the areas that directly impact patient satisfaction: the ER, radiology and surgery. The project also corrected relationships — spatial movement between the existing ER and radiology — that were the culmination of years of important additions, which had the unintentional effect of compromising a coherent patient experience.
In response, designers proposed a substantial renovation project overhauling the areas that directly impact patient satisfaction: the ER, radiology and surgery. The project also corrected relationships — spatial movement between the existing ER and radiology — that were the culmination of years of important additions, which had the unintentional effect of compromising a coherent patient experience.
The hospital renovation process optimized patient satisfaction and created sufficient space on the main campus to bring back services that had been operating in leased, off-campus spaces. The savings from those terminated leases provided additional income to offset some of the upgrade costs of the central hospital at its existing location. The renovation met the hospital’s needs at a far lower total cost than would have been incurred in constructing a new campus.
3. Evaluate with Insight
During the pre-design evaluation, the owners and project team leaders closely review financial records to determine the highest and most profitable sources of revenue: Where is the hospital thriving and where is it merely surviving? The team will determine if and how a hospital expansion project can lead to capitalizing on existing profit centers, and if it can fix, minimize or even possibly eliminate the services that are a drain on hospital resources. Though financials are a sensitive topic, transparency of both the areas to celebrate and areas to address is essential in order for the project designers to objectively analyze past services, formulate sound future projections and make insightful recommendations.
For example, one hospital wanted to increase from two ORs to four. Its surgeons felt there were too few preferred times available for them to work, and they asked administration to add space. Wanting to satisfy their surgeons as well as gain the prestige of having more ORs, administrators were favorable to the idea. And they reasoned more ORs would generate more revenue to cover the cost. Yet, to their discovery, when the design team reviewed the financials, the metrics simply couldn’t justify doubling the OR capability. Even an unlikely, best-case scenario was that an increase of a single OR might generate sufficient revenue to cover its cost, but two were unrealistic. As a result, the surgeons worked through strategies involving scheduling operations to optimize available time.
Todd Imming is the chief marketing officer at the St. Louis-based Korte Company, a nationally recognized health care construction company that has written extensively on developments in health care construction.
Stay tuned for Part II of this article, which will feature the last four steps and be published to the HealthCare Construction + Operations News website in the coming weeks.
