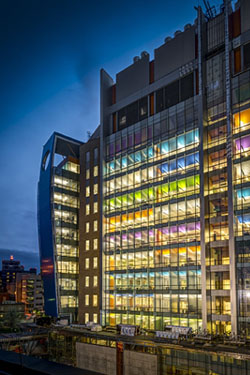 CINCINNATI — A new 15-story research tower opened June 12 at Cincinnati Children’s Hospital.
CINCINNATI — A new 15-story research tower opened June 12 at Cincinnati Children’s Hospital.
The $205 million Clinical Sciences Pavilion is a 445,000-square-foot building that sits between the hospital’s main clinical care center and its companion research tower that opened in 2008. This new tower brings total research space at Cincinnati Children’s to more than 1.4 million square feet. More than 1,500 physicians, scientists and staff will move into the new building over the summer.
Project architects were Cincinnati-based GBBN and GPR, and Omaha, Neb.-based HDR. Messer Construction of Cincinnati was the builder.
"The Clinical Sciences Pavilion is a symbol of our ongoing commitment to pediatric research that will keep changing the outcome for children around the world," said Michael Fisher, president and CEO of Cincinnati Children’s, in a statement. "It more closely connects our scientists and clinicians enabling faster translation of innovations from the lab bench to the patient’s bedside.”
Inside the new medical facility, an open atrium spans the first three floors and serves as a registration and waiting area for families participating in clinical trials. The research clinic was designed to be an area for study-related exams, assessments, imaging and other tests. The area will feature seating, a daylight setting, plus a garden with a waterfall. Within the space, families also can learn how to prepare foods for their kids with special dietary needs in a new metabolic kitchen.
The upper floors house laboratories and offices directly connected to the William Cooper Procter Pavilion — a companion research tower — to enhance collaboration. The open-floor plan and full-height glass walls maximize access to daylight. The building will contain more than 600 pieces of artwork, more than half of which are original, research-themed pieces designed and inspired by artists from around the world as well as our staff, patients and families, students, and community.
New labs for clinical and translational research are organized in "neighborhoods." Divisions that work together frequently are located near each other. A rooftop terrace caps the building.
"This new facility will significantly expand our initiatives in basic, translational, clinical, quality improvement and population-health based research," said Margaret Hostetter, MD, chair of pediatrics and director of the Research Foundation at Cincinnati Children’s, in a statement. "We’re now better positioned for future growth in exploring critical areas such as new diagnostics, targeted therapies and the root causes of infant mortality and pediatric disease."
Cincinnati Children’s has another project unveiling on June 19 when it holds a groundbreaking for a $14.5 million building dedicated to mental health at a satellite campus in College Hill, a residential area in Cincinnati. The new three-story building will be able to accommodate up to 30 residential patients and 10 inpatients. Some construction is continuing, but work should be completed by the end of July. New York-based Turner Construction is the contractor. The architectural firms are GBBN of downtown Cincinnati and HKS, which is based in Dallas.

