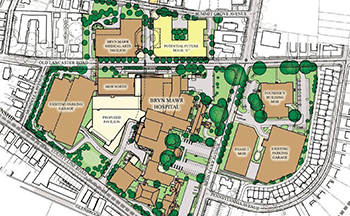Bryn Mawr Hospital Plans $200 Million Modernization
 BRYN MAWR, Pa. — Bryn Mawr Hospital (BMH), part of Main Line Health (MLH), approved a sketch plan to move forward with a $200 million modernization project on its campus. It’s the most significant facility improvement in its more than 120-year existence and the second-largest capital investment in MLH history.
BRYN MAWR, Pa. — Bryn Mawr Hospital (BMH), part of Main Line Health (MLH), approved a sketch plan to move forward with a $200 million modernization project on its campus. It’s the most significant facility improvement in its more than 120-year existence and the second-largest capital investment in MLH history.
The Lower Merion Township Board of Commissioners approved the sketch plan this month. The money will go toward the hospital’s Campus Master Plan, which will include a new patient pavilion as well as renovations to the labor/delivery and maternity units. Once completed, the hospital will be equipped with all private patient rooms, contemporary facilities and advanced technology to support the evolving needs of the Bryn Mawr community.
“Part of our mission at Main Line Health is to continually and responsibly reinvest in the communities we serve to ensure that access to both wellness resources and superior patient care is readily available to all,” said Jack Lynch, president and CEO of MLH, in a statement. “For more than 120 years, Bryn Mawr Hospital has been serving the health needs of its community. This modernization project reinforces our commitment to serve as stewards of health and wellness by ensuring BMH is positioned to provide preventive services and advanced technology and treatment options for well into the future.”
The new patient pavilion for BMH’s Campus Master Plan will be a five-story, 203,000-square-foot facility that houses 12 operating rooms to replace the existing ones. Additionally, the plan calls for renovations to the Warden Lobby, the main hospital entrance, as well as 72 new patient rooms — 54 medical/surgical beds and 18 critical care beds. The building will sit in the center of the campus, taking the place of the Clothier Building and Medical Office Building South.
RTKL, an architecture, engineering and planning firm headquartered in Washington, D.C., is designing the patient pavilion and existing department renovations. Exton, Pa.-based HSC Builders & Construction Managers is managing the building construction. Stantec Consulting Services of Edmonton, Alberta, is serving as the overall project manager.
A parallel project to the $200 million modernization project is the construction of a new medical office building by a private developer. The developer will construct the 100,000-square-foot building to use for multi-specialty clinician offices. The medical office building project also involves two levels to be added to the Bryn Mawr Avenue parking garage.
Groundbreaking for the medical office building will begin in the fall of 2015 with completion in the fall of 2016. Groundbreaking for the new patient pavilion and other hospital renovations will begin the summer of 2016 and will be completed by winter 2018.
“The Campus Master Plan and modernization project builds upon Bryn Mawr Hospital’s long-standing history of providing exceptional, leading-edge health care in our community,” said Andrea Gilbert, president of BMH, in a statement. “This investment is evidence of Main Line Health and Bryn Mawr Hospital’s continuing promise to deliver personalized, advanced care in a comfortable, contemporary setting. A treasured community teaching hospital for more than a century, the next iteration of Bryn Mawr Hospital envisions a physical space that matches the patient-centered, quality-driven care that remains core to our mission.”
