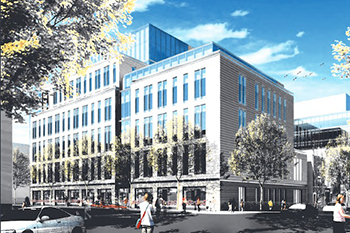New York Methodist Hospital Scales Back Expansion
 NEW YORK — After reaching a settlement with opponents of the hospital’s expansion, New York Methodist Hospital (NYM) will shrink the size of its new outpatient care center in Brooklyn.
NEW YORK — After reaching a settlement with opponents of the hospital’s expansion, New York Methodist Hospital (NYM) will shrink the size of its new outpatient care center in Brooklyn.
After nearly two years of feuding, NYM reached a deal with Preserve Park Slope (PPS), a Brooklyn community group, to build the care center between Fifth Street, Eighth Avenue, and Sixth Street, directly across from NYM’s existing inpatient buildings. The plan’s goal is to reduce traffic related to NYM facilities on residential streets, as well as to limit the impact of the new care center’s loading dock on neighbors and nearby schools. The plan also addresses on-street parking.
Specifically, designers for the new hospital — New York-based Perkins Eastman — will eliminate the seventh floor of the new building. The floor consists of about 28,000 square feet of space, which will reduce the height of the building by approximately 14 feet. A pedestrian entrance planned for the corner of Eighth Avenue and Sixth Street will also be taken off Eighth Avenue and relocated to Sixth Street.
“We are pleased that we have reached this agreement, which will help to address the community’s concerns regarding the height of the new building, the impact of increased traffic especially on pedestrian safety and the effect of the new building on the neighborhood character. We will continue to work with New York Methodist Hospital to ensure that community input is incorporated into the site’s development,” said Andrea Stewart, a member of the Preserve Park Slope Executive Committee, in a statement.
A landscaped area will also be added along the portion of the CCH building that fronts Eighth Avenue. NYM and PPS will choose, and NYM will pay for a traffic engineer to develop an operational traffic management plan.
The agreement also demands that PPS representatives and an NYM official will meet at least twice a year during demolition and construction to address any problems. PPS representatives will also be included on a design advisory committee that is providing input on the building’s façade design. Members of PPS argued that the U-shaped clinic with large glass windows would take away from the neighborhood’s character.
NYM plans to demolish 16 hospital-owned buildings to make room for the new health center. The design committee will take shape when demolition begins and a Traffic Task Force is established by New York officials.
With all agreements finalized, PPS has dropped any litigation opposing zoning for the new medical center and will not stand in the way of any approvals or permits required to construct or operate the Center for Community Health.
“We are delighted that we have been able to resolve the litigation over the zoning variances in an amicable manner. The settlement will allow us to move forward to construct the new outpatient healthcare facility, which is very much needed by the entire Brooklyn community,” said Lyn Hill, vice president for communication and external affairs at New York Methodist Hospital, in a statement.
