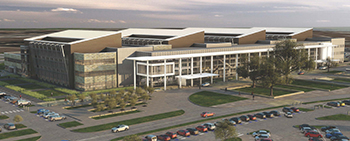Military’s Largest Outpatient Ambulatory Center Continues Construction
 SAN ANTONIO — San Antonio will soon be home to the largest outpatient ambulatory care center for the Department of Defense. Phase I of the four-phase Wilford Hall Ambulatory Surgical Center project at Joint Base San Antonio-Lackland, Texas is now complete.
SAN ANTONIO — San Antonio will soon be home to the largest outpatient ambulatory care center for the Department of Defense. Phase I of the four-phase Wilford Hall Ambulatory Surgical Center project at Joint Base San Antonio-Lackland, Texas is now complete.
The Air Force Civil Engineer Center (AFCEC), located at the San Antonio-Lackland base, is managing construction of the $380 million treatment center, which takes up 700,000 square feet. The facility is expected to serve more than 55,000 patients annually and will replace the existing facility, which opened in 1957.
Construction of the facility follows the passage of the Base Realignment and Closure Act of 2005. The legislation called for the consolidation of all military health care in San Antonio and the repurposing of the previous facility, Wilford Hall, into an outpatient clinic.
“The new Wilford Hall represents the highest level of enhanced outpatient health care available anywhere,” said Maj. Gen. Bart Iddens, a 59th Medical Wing commander, in a statement. “It’s a testament to the dedication our men and women of the 59th Medical Wing have for our service members and the more than 240,000 beneficiaries we care for in and around the San Antonio area.”
The new center will have four wings that are connected by an airport-style concourse. It will house more than 25 outpatient clinics and clinic services.
Designers emphasized a healing environment for the new facility, highlighting nature and natural light. The facility will feature a legacy plaza, which incorporates the flagpole and 50-year-old oak trees from the original facility.
“Research has shown that nature can have a therapeutic and calming effect on patients,” said Capt. James Jordan, a project health facilities officer, in a statement. “The new center incorporates gardens and natural light throughout the facility to help promote a healing and calming environment.”
Developers are aiming for sustainability in the new facility, and the project is on track to achieve at least a LEED Silver rating. Some of the green building elements include design measures that will minimize heat gain, such as optimal building orientation, green and reflective roofing and window shading devices, according to Jason Johnson, an AFCEC project manager. Additionally, more than 90 percent of the waste generated on-site has been recycled or repurposed.
When it came to funding and construction, this was achieved through a phased approach.
“The facility was initially conceived as a single project, but it ended up being broken into four separate phases — each authorized and funded separately through the medical military construction budget, with different contractors winning various phases," Johnson said in a statement. “The thought was that each phase would be constructed as a complete and usable facility on its own, and the infrastructure for the subsequent phases would tie into the previous phase.”
Phase I includes the first wing of the building, a parking garage for 1,000 vehicles and a central utility plant. The second phase, which is expected to be complete by spring 2015, will focus on constructing the second and third wings of the building, as well as a large atrium. Phase III will complete the final wing, which includes the urgent care center and an ambulance shelter, and should be built by summer 2015. The fourth and final phase will begin in 2016, and that phase will include demolishing the old facility, energy plant and other buildings.
“Progress on the new facility is going well," Jordan said in a statement. “Health care services will continue to be provided at the existing location until the new center is fully operational, which is tentatively scheduled for first quarter 2016.”
