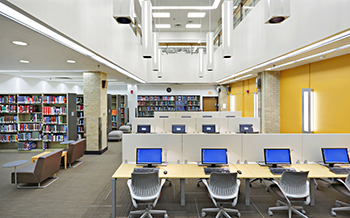NUMC Renovates Health Library
 EAST MEADOW, N.Y. — Stalco Construction, based in Islandia, N.Y., and Ehasz Giacalone Architects (EGA), based in Farmingdale, N.Y., have completed a $700,000 renovation and upgrade of the Peter W. Addiego Health Sciences Library at the Nassau University Medical Center (NUMC) in East Meadow.
EAST MEADOW, N.Y. — Stalco Construction, based in Islandia, N.Y., and Ehasz Giacalone Architects (EGA), based in Farmingdale, N.Y., have completed a $700,000 renovation and upgrade of the Peter W. Addiego Health Sciences Library at the Nassau University Medical Center (NUMC) in East Meadow.
“The renovated two-story, 12,000-square-foot library features an improved layout, energy-efficient building systems and new interior finishes,” said Alan Nahmias, Stalco Construction president, in a statement. “In addition to providing print, digital and online reference materials, the space serves as a meeting and lecture facility.”
The Health Sciences Library is located within a low-rise section of NUMC’s Dynamic Care Building. It supports the information needs of the medical staff, faculty and affiliated students involved in the patient care, biomedical research and graduate medical education. It also serves the Long Island community as an information resource for professionals in all aspects of health care delivery.
Stalco, which served as the project’s general contractor, demolished the pre-existing interiors and constructed new interiors, the mechanical, electrical, plumbing, sprinkler (MEPS) infrastructure, computer and telecommunications cabling, and a security system.
“NUMC undertook the renovation in order to bring the library, originally constructed in the l960s, to current technological and interior design standards,” explained EGA Partner Lou Giacalone in a statement. “The client expressed the desire to provide its medical residents, interns and faculty with a state-of-the-art research facility as well as to create an environment that would encourage informal interaction among staff.”
EGA consulted with the medical center’s executives and the librarian in order to develop a list of functions to be accommodated within the space. In addition to research stations, the library had to include meeting and presentation areas designed in a way that wouldn’t disturb the regular library operations.
“The renovated library’s first floor houses a checkout counter, a lounge area for eight people, 24 individual study stations and a librarian’s office,” said George Protheroe, Stalco’s senior project manager, in a statement. “The second floor features an open shelving section, four study group rooms that accommodate up to six people and two conference rooms designed for groups of up to 12 and 20, respectively.”
Both the study group and conference rooms are enclosed with modular Steelcase glass wall systems to eliminate a noise impact while also providing the feeling of an open space and inclusion. The conference rooms are equipped with interactive white boards, as well as video conferencing and remote learning capabilities.
The second floor features a large opening in the floor, which creates the library’s atrium. Stalco replaced the handrails around the atrium, as well as along the stair leading to the second floor, with a glass, brushed aluminum and wood railing system.
All new materials and paints are low VOC (volatile organic compounds) in order to eliminate indoor air pollution. The new sprinkler and HVAC systems match the revised ceiling and floor layouts of the renovated library.
In addition to general contractor Stalco and architect and interior designer EGA, the project team included construction manager SCC Construction Management Group of Hauppage, N.Y., and mechanical engineer KP Professional Engineering of Lindenhurst, N.Y.
