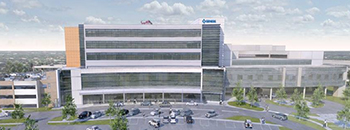 DAVENPORT, Iowa — A $138.5 million renovation and expansion will help to improve service time at Iowa’s busiest emergency center, which treats nearly 75,000 patients a year.
DAVENPORT, Iowa — A $138.5 million renovation and expansion will help to improve service time at Iowa’s busiest emergency center, which treats nearly 75,000 patients a year.
The new Genesis Medical Center (GMC) – Davenport at the East Rusholme Street campus broke ground in late June and is one of the largest financial investments ever made in the history of the Quad Cities, a group of five cities surrounding the Mississippi River on the Iowa-Illinois border.
Planned and designed by Madison, Wis.-based Flad Architects, the new seven-story tower, which consists of 203,000 square feet of new construction and 115,000 square feet of renovation, will enable the center to expand its scope of technology and will boost its level of care to meet the changing needs of patients.
In addition to an expanded trauma center, the tower, which will be located between the existing hospital and parking, will be renovated to include private prep/recovery rooms, operating room support spaces, a new procedure suite and a short-stay bed nursing unit on the second and first floors. It will also include a new cafeteria, dining area, chapel and administrative/ancillary offices.
The tower also makes room for outpatient services, sterile processing, 12 new state-of-the-art operating rooms, an expanded PACU, 32 orthopedic surgery beds on the fifth floor, a 32-bed acute care medical nursing unit on the sixth floor, future shell space for an additional 32 beds on the seventh floor and a helistop on the roof.
“The project positions Genesis for technological advances and the changing needs and expectations of patients,” said Doug Cropper, Genesis Health System’s president and CEO, in a statement. “The 12 surgical suites will accommodate more sophisticated equipment and thus, more advanced procedures. That allows a higher level of care to be available here.”
Consolidating surgical services in the new location will address some issues with patient care and privacy. Patients will no longer have to be transported along public corridors or between campuses. The change also improves productivity by reducing the amount of travel between the East Rusholme Street and West Central Park campuses. The operating suites will also accommodate more sophisticated equipment to perform more advanced procedures and will attract new surgeons and other care providers to the area, Cropper said.
Another goal of the project is to create a highly efficient focal point for all short-term acute care on the GMC – Davenport East Rusholme Street campus while creating expanded space on the West Central Park campus for longer-term acute care patient care.
Estes-Dunn, a joint venture, is the construction manager; KJWW Engineering of Rock Island is the engineering firm; and Conceptual Designs Inc., Bettendorf, is assisting with interior design. The project will be an IMPACT project, providing jobs for hundreds of local skilled workers the next four years.
“We know the significance of a project of this scale for Genesis and our patients and community, but we also are excited about what the project will mean to the economy of the Quad Cities,” Cropper said. “The benefits of this project will ripple through the economy, creating good jobs and stimulating the economy further as workers employed by this project buy houses, cars and necessary goods from local businesses.”

