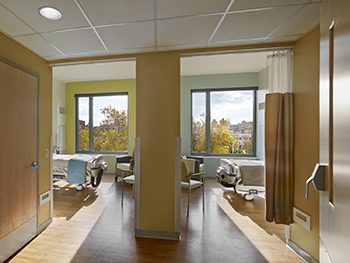 Integrated project delivery (IPD) is gaining traction in the health care AEC industry. There has been a lot written about the benefits to the method, including budget control and schedule achievements.
Integrated project delivery (IPD) is gaining traction in the health care AEC industry. There has been a lot written about the benefits to the method, including budget control and schedule achievements.
Going into my first IPD project, I knew the process was different on a contractual level, and the traditional design process was altered to some degree. What I didn’t know much about was the strategy of operating a “collocation” office. The concept is simple: a team of contractors, architects and owners occupying a dedicated office during the design and construction of a project. I’d worked in several architecture offices, but never shared space with anyone other than interior designers and engineers.
How would it change our work process? Efficient or distracted? Would we be comfortable outside the culture (and relative comfort) of our office and how can we make the most of sharing an office with a construction management (CM) team under the close scrutiny of an owner?
The project was the re-use of the North General Hospital site in Harlem, which included a renovation of the 270,000-square-foot hospital into a 201-bed, long-term care hospital and a connected six-story 185,000-square-foot skilled nursing facility. Combined, the facilities became the Henry J. Carter Specialty Hospital and Nursing Facility. To meet the accelerated schedule of approximately 30 months from start of design to resident move-in, it became mandatory for the design team and construction manager to allocate staff full-time in a dedicated office together.
During schematic design, we moved from our midtown office and joined consultants for a total of six firms and approximately 30 staff at the first collocation. Technology was going to be critical for this office to operate.
Our relationship quickly developed with the CM team. This is where the IPD philosophy of shared incentives benefited the project by giving a financial reason to work together. But it was also a testament to individual personalities on all sides coming together with an IPD mindset. The atmosphere could be very intense at times, and in many ways, our traditional working boundaries became blurred. We could provide instant feedback to the CM’s estimators, schedulers and project managers and in turn we understood the impact of our design choices much better. An example of this was the phasing and logistics that would be involved with keeping a tenant operational in the building during the first half of construction. Instead of drawing a phasing plan based on what we thought would need to happen, we benefited from having access to the CM team. With our knowledge of code issues and the CM’s logistics planning, we worked through a solution that maintained egress for the tenant at a much quicker pace and precluded re-drawing the plan multiple times.
During the bid award phase, we were available to attend meetings with the CM and potential subcontractors to understand if the scopes were covered as intended and respond to any design intent questions immediately.
Most importantly, we developed relationships, and the quality of our communication improved. This real-time back and forth was very beneficial and challenged us to refine our time management skills. We still had to design the project, so the pressing meetings could have kept us off-task and prevented crucial milestones from being met. We benefited from having additional team members in our office drawing and working behind the scenes, while those of us onsite were essentially the coordination leaders, responding as needed.
Months later, toward the completion of construction documents, the team moved to the project site in Harlem. We reviewed field conditions with the CM, sub-consultants and owner, revising any details, orders, etc. with efficiency. Details could be worked out in the field and with instant feedback from all parties. We were the “eyes and ears” onsite and we benefited from having members of our team off site working without distraction whom we relied on to attend to the necessary revisions.
In this office setup, the fundamental goals of IPD were most apparent. Early on, it was clear that the collocation strategy was critical for the team to meet the schedule for a project of this complexity and occupancy date. With such high stakes for all parties, the collocation site certainly wasn’t without heated arguments where we lapsed back into traditional boundaries and the pace and stress levels was more intense than typical projects. There are plenty of recommendations and lessons learned:
• You need experienced and knowledgeable staff.
• Personalities of team members are just as important as respect. Anyone holding onto the “us versus them” thought would be out of place.
• Having part of the design team off-site was beneficial. It protected those back in the office from distractions at the co-lo. With decisions occurring quickly onsite, the remote staff can feel out the loop if they’re not kept up to date.
• Understand how you’re going to document conversations and decisions. When meetings occur quickly and often, you still need to record “why” you did what you did. Technology can help you log emails more effectively.
• Maintaining a connection to the home office helped counteract the feeling that we were isolated or forgotten.
Tom Hudak, AIA has been with Array Architects since 2006. He can be reached at thudak@array-architects.com

