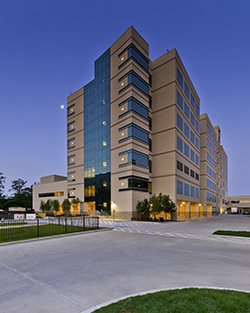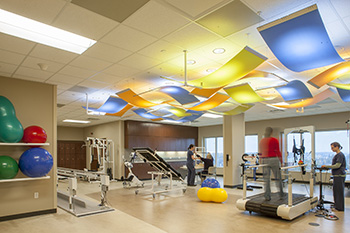Memorial Hermann The Woodlands Hospital Commemorates East Tower
 HOUSTON — A ribbon-cutting ceremony was held last week celebrating the build-out of levels six and seven of the East Tower at Memorial Hermann The Woodlands Hospital. Locally headquartered WHR Architects designed the $80 million East Tower expansion, which broke ground in May 2010. The 240,000-square-foot expansion includes eight surgical suites, a joint center and medical rehabilitation unit.
HOUSTON — A ribbon-cutting ceremony was held last week celebrating the build-out of levels six and seven of the East Tower at Memorial Hermann The Woodlands Hospital. Locally headquartered WHR Architects designed the $80 million East Tower expansion, which broke ground in May 2010. The 240,000-square-foot expansion includes eight surgical suites, a joint center and medical rehabilitation unit.
“WHR and our project team wanted to provide spaces here in the Woodlands that enable the Memorial Hermann staff to deliver the same high levels of care found in the Texas Medical Center,” said Gus Blanco, AIA, ACHA, principal-in-charge and senior project manager for WHR, in a statement.
The sixth and seventh floors feature 36 all-private, medical-surgical patient rooms, nurse stations, equipment and supply storage areas, housekeeping room, pneumatic tube stations that tie into the existing hospital-wide system, a staff lounge with lockers, offices, dictation spaces, and staff or family multipurpose spaces. The expansion doubles the amount of surgical suites at the hospital and uses the advanced da Vinci Surgical System.
“Over the past 20 years, we have done 10 major expansion projects. We now have over 1 million square feet on this campus,” said Steve Sanders, CEO of Memorial Hermann The Woodlands, in a statement. “The changes have been remarkable. We can’t wait to show this project off. The seventh floor TIRR unit is a real treat.”
 In total, the Memorial Hermann Healthcare System has invested more than $180 million in the hospital to provide a wealth of health care services to the growing Houston community.
In total, the Memorial Hermann Healthcare System has invested more than $180 million in the hospital to provide a wealth of health care services to the growing Houston community.
“It’s always been our vision that care, especially rehabilitation, happens best when it’s close to the community that people are a part of,” said Carl Josehart, CEO of TIRR Memorial Hermann, in a statement.
