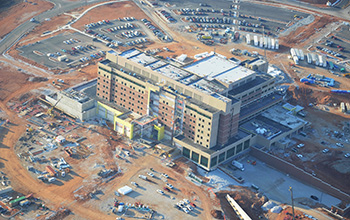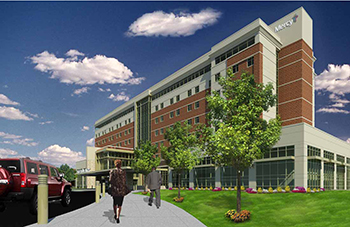Joplin Replacement Hospital Reaches Substantial Completion
 JOPLIN, Mo. — Builders are celebrating the substantial completion of the building enclosure of the new $335 million, 875,000-square-foot Mercy Hospital Joplin.
JOPLIN, Mo. — Builders are celebrating the substantial completion of the building enclosure of the new $335 million, 875,000-square-foot Mercy Hospital Joplin.
The St. Louis-based contractor McCarthy Building Companies Inc. announced the construction milestone on Dec. 20. HKS Architects, headquartered in Dallas, and St. Louis-based Archimages are serving as the project’s architects.
Following the devastation of an EF-5 tornado that hit the city in May 2011, the former St. John’s Regional Medical Center was left in ruin after it was directly hit. The tornado was recorded as the state of Missouri’s deadliest since 1947. The community quickly responded by planning the new replacement hospital, which began the planning stages in July 2011 and broke ground in January 2012.
“This is hallowed land that no longer belongs to Mercy but to the story of Joplin, of residents enduring a massive disaster by coming together to rebuild and move forward,” said Gary Pulsipher, president of Mercy Hospital Joplin, in a May 2012 statement. “We hope new uses of the campus can weave together as sort of a healing quilt for the city.”
The 260-plus private room replacement hospital will be larger than its predecessor and will include medical surgical, critical care, women’s and children’s, behavioral health and rehabilitation units. The 50-acre campus will also include a seven-story patient tower and a four-story clinic tower.
The milestone is on track with the construction team’s aggressive schedule, according to Ryan Felton, project director with McCarthy.
“In order to keep everyone on track, we have been managing quality through daily inspections, pre-installation meetings and by involving third-party building exterior consultants,” Felton said in a statement. “To date, all built-in-place mockup rooms have been completed, first installations have been verified, windows have been water tested and a thermography scan has been conducted.”
 Offside roadwork, two permanent service elevators and a separate 30,000-square-foot central utility plant connected to the hospital via a 450-foot underground tunnel were also reached substantial completion. The central utility plant is expected to open in the early months of 2014.
Offside roadwork, two permanent service elevators and a separate 30,000-square-foot central utility plant connected to the hospital via a 450-foot underground tunnel were also reached substantial completion. The central utility plant is expected to open in the early months of 2014.
The contractor’s 39-month schedule includes more than 750 tradesmen. In order to keep up with the aggressive schedule and ensure jobsite safety, McCarthy conducts weekly jobsite toolbox talks, weekly manager walks with all subcontractor managers and daily task hazard analysis.
“McCarthy has a strong quality assurance program that provides strong leadership and oversight of the building enclosure elements such as precast, window and roofing systems,” said John Farnen, executive director of planning, design and construction for Mercy, in a statement. “This includes inspections and testing of these systems during installation. On the Mercy Hospital Joplin, this process uncovered issues during the installation that were addressed and resolved preventing schedule delays. I am confident the McCarthy quality program will achieve the level of quality Mercy expects. McCarthy understands the importance of quality on the project and delivers it.”
The project is scheduled for completion in March 2015.
