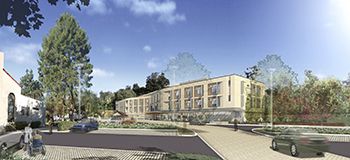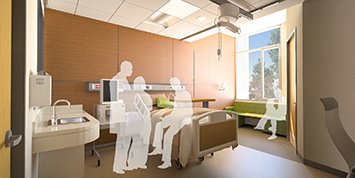Barlow Respiratory Hospital Design Finds Balance
 LOS ANGELES — The design of the new Barlow Respiratory Hospital (BRH) will strike a balance between the building’s modern features and the surrounding historic neighborhood, while also bringing in natural elements to nurture the healing process of the facility’s long-term patients.
LOS ANGELES — The design of the new Barlow Respiratory Hospital (BRH) will strike a balance between the building’s modern features and the surrounding historic neighborhood, while also bringing in natural elements to nurture the healing process of the facility’s long-term patients.
The 80,000-square-foot, acute-care facility and 30,000-square-foot administration building was designed by HGA Architects and Engineers, with offices in Los Angeles, and will be constructed by DPR Construction, headquartered in Redwood City, Calif.
Construction will begin on the $80 million project in early 2014 with a tentative completion date of 2016. The project is aiming for LEED Silver certification.
Founded in 1902, the BRH lies just outside of downtown Los Angeles and adjacent to Elysian Park. Architects were charged with designing a building that did not appear as if it were built 100 years ago, but also to not disrupt the historic, park-like setting of the 25-acre campus.
“We could not retell the history but at the same time the building needed to say it was a brand new, state-of-the-art building and a new identity for Barlow,” said Satoshi Teshima, AIA, LEED AP, project designer with HGA.
The three-story building, which will replace the existing facility built in 1927, is also larger than the other structures on the campus. The architects decided on the size of the building because they wanted to blend in with smaller structures but also be significant enough to not be hidden in the background, Teshima said.
The structure of the building is a gentle S curve, which mimics the in and out motion of easy, flowing breathing. The design of the S curve developed from strategies in the planning process. As architects studied nursing pods, which occurred in eight-bed pods, a triangular or saw-tooted pattern began to develop, according to Joey Kragelund, AIA, principal with HGA.
“From there it started to refine itself as we started to learn more about the kind of care they provide and the softness of the S curve started to materialize,” Kragelund said.
The S curve also works with the topography of the site, which is situated against a hillside, and provides views of the surrounding natural scenery to all patient rooms. Additionally, the formation eliminates all sharp corners and does not disrupt the historic context of the campus.
“It was actually generated by planning with an overlay of the specific context in which this building is located in and that resulted in this soft S curve, which makes this building much more intriguing and also tells a great story about the act of breathing itself,” Teshima said.
 The challenge to finding a balance on the exterior design of the building also occurred in the interior design, Teshima said. Because patients at BRH have an average stay of 30 days, the architects are creating an environment that is both clinical in function but organic and home-like in atmosphere.
The challenge to finding a balance on the exterior design of the building also occurred in the interior design, Teshima said. Because patients at BRH have an average stay of 30 days, the architects are creating an environment that is both clinical in function but organic and home-like in atmosphere.
“It has to feel warm and welcoming,” Teshima said.
The 48 all-private patient rooms are patterned after themes of “tide” and “metamorphosis” to symbolize the act of easy breathing while creating a serene, organic environment for patients and their families. The organic and warm tones of the interior materials were specifically used to evoke emotions of nature, Teshima said.
“If you can evoke that consciously or unconsciously it makes people more comfortable. At the end of the day, you might get bored looking at a certain image or a certain color, which happens to be a trend, but you’ll never get tired of looking at the ocean or the sunset,” Teshima said.
