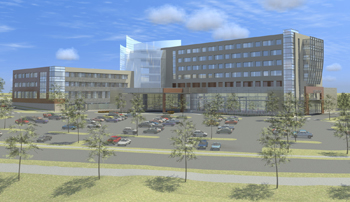WellStar Paulding Hospital Reaches Milestone
 HIRAM, Ga. — On March 15, Brasfield & Gorrie, a Birmingham, Ala.-based construction firm, celebrated the topping out of the $135 million WellStar Paulding Hospital project, scheduled for completion in January 2014.
HIRAM, Ga. — On March 15, Brasfield & Gorrie, a Birmingham, Ala.-based construction firm, celebrated the topping out of the $135 million WellStar Paulding Hospital project, scheduled for completion in January 2014.
The replacement hospital will be seven stories and 295,000 square feet; it will open with 56 beds but is built for 112 beds. The top two floors are shell space and will be built in the couple years following the opening. Marietta, Ga.-based CDH Partners Inc. is the architect on the project.
“The job is a fast-track project, and started before design was complete,” said Reed Weigle, senior project manager with Brasfield & Gorrie. “It’s really been a team effort between the owner, design team, and all contractors to keep up with construction, but it’s gone well and the project is on schedule.”
Perhaps the biggest design element — and therefore the biggest challenge — was building the hospital to be reliant on geothermal energy. The site required 209 geothermal, 400-feet deep wells. The total system of geothermal system piping is about 38 miles long. The construction team completed geothermal drilling on the facility in November 2012.
“The geothermal system is a first for everybody on the team,” Weigle said. “A typical hospital will have more equipment to heat and cool the building, including cooling towers located outside that aren’t attractive. The geothermal system is a closed system so you don’t lose any water. It uses cool temperatures from the ground to adjust the temperature of the water to cool and heat the building instead of large chillers, boilers and cooling towers.”
The design includes glass and a lot of natural light, with a center atrium that has more than 22,000 square feet of glass, as well as 30,000 square feet of radiant floor piping, which Weigle described as pipes that contain water within the slab that heats or cools the floor to condition the air. This allows the hospital to avoid wasting money on energy to heat and cool unoccupied spaces. “The radiant floor piping just radiates off the floor and conditions the space where people are,” he said.
The project was completely designed in 3-D, allowing mechanical, electrical and plumbing work to be prefabricated, which reduces the amount of manpower and waste on site. “Our curtain wall designer designed in 3-D, and it was a first for them,” Weigle said. “It was a significant help to the project to coordinate the location of steel.”
While there’s still work to be done, Weigle said that he’s learned a lot about the process of incorporating a geothermal system, especially the testing required and making sure all the checks and balances are in place. Planning and scheduling for geothermal and how the site is used are critical in the early stages. For instance, approximately 100 geothermal wells are underneath the parking deck, which created scheduling and sequencing challenges with construction.
The hospital is part of the Pebble Project, a collaborative in which forward-thinking health care organizations, architects, designers and industry partners work together to identify designs and solution that measure patient improvement. Therefore, it will serve as a research facility for members of the organization to come in and review the design.
