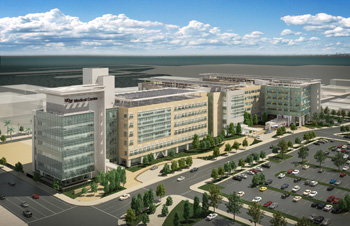UCSF Construction Team Collaborates on New Building Method
 SAN FRANCISCO — Ten years after the 57-acre UCSF Mission Bay campus opened, construction on the UCSF Medical Center at Mission Bay is still on schedule to be completed in August 2014 and open to the public in February 2015. And the construction team owes a lot of that to a holistic integrated project delivery (IPD) approach.
SAN FRANCISCO — Ten years after the 57-acre UCSF Mission Bay campus opened, construction on the UCSF Medical Center at Mission Bay is still on schedule to be completed in August 2014 and open to the public in February 2015. And the construction team owes a lot of that to a holistic integrated project delivery (IPD) approach.
The IPD Approach
The IPD approach is basically a collaboration between the builder, designer and owner, but to say that is truly an understatement. In fact, the construction team sees it more as creating a virtual organization. “We really try to think of ourselves as one company, not 23 firms; we just get paid differently,” said Stuart Eckblad, director of design and construction for the medical center.
One major example of the collaboration efforts is the collocation of 30 organizations at the building site, which Ray Trebino, project manager for Redwood City-headquartered DPR construction, the builder/contractor on the project, said he’s never experienced at this magnitude.
Having the entire project team located on site allows for them to have daily meetings and work together to solve any issues that may arise within minutes, hours or a day maximum. “Since it takes about seven years to design a building and health care requirements change very six months in terms of codes, we have the ability to adjust for those changes,” Eckblad said.
It also allows for the different members of the team to have a better understanding and respect for what each other is doing. “As an architect, I’m a few roles divorced from the mechanical subcontractor, but on this project we’re sitting 5 feet from them, and it gives me a greater amount of respect for what they’re doing and allows us to understand the battles of what each party is fighting,” said Tyler Krehlik, project architect for San Francisco-based Stantec, the architect on the project.
With strict sustainability standards and budget restraints, the project team appreciates that the IPD approach was used from day one, in which everyone gathered to learn the sustainability goals for the project — currently being built to meet LEED Gold standards — how they could be met and what other opportunities there were to exceed the goals.
Having worked on LEED-bound projects before, Trebino believes this method is helping achieve that goal smoothly. In fact, there have been no schedule delays yet. “We could not have stayed on schedule using any other delivery method; this is essential to it being at where it is today,” he said.
While IPD is most common in the design phase, this project is extending it through construction and even using it in the field itself, setting up computer tablets on the construction site so that everyone is up-to-date on the most current drawings.
“This delivery method identifies concerns earlier in the process and allows us to come to a resolution that benefits all and minimizes the impact,” Trevino said.
Construction Update
The 878,000-square-foot, $1.5 billion medical complex aims to set new standards in patient- and family-centered health care, sustainability, safety and translational medicine.
In December 2012, the exterior skin of the buildings and on-roof helipad were completed, and construction of the pad will start at the end of February. Plus, electric services were connected to the hospitals’ green energy center, which will provide the complex with power.
About 950 construction workers are currently working on the interior of all six floors, painting patient rooms, installing cabinetry and sinks, and laying bathroom tiles.
The 289-bed hospital complex for children, women and cancer patients (a much-anticipated patient-care component of the campus) will feature a 183-bed children’s hospital with urgent emergency and pediatric primary care and specialty outpatient facilities; a 70-bed adult hospital for cancer patients; a women’s hospital with cancer care, specialty surgery and select outpatient services, as well as a 36-bed birth center; and an energy center, helipad and parking structure.
