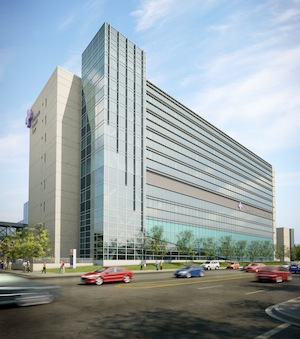HDR to Design $200 Million Outpatient and Research Facility
 OAK PARK, Ill. — Advocate Christ Medical Center has selected HDR Architects to design its new nine-story outpatient care and research pavilion on its Oak Park, Ill. campus. The $202 million ambulatory facility will help streamline outpatient services across the hospital and consolidate most of the institutes on the campus.
OAK PARK, Ill. — Advocate Christ Medical Center has selected HDR Architects to design its new nine-story outpatient care and research pavilion on its Oak Park, Ill. campus. The $202 million ambulatory facility will help streamline outpatient services across the hospital and consolidate most of the institutes on the campus.
HDR began designing the new building this past January, which Michael K. McGinn, senior design architect, says not only creates an efficient, convenient and patient-focused facility, “but also establishes a new image for rebranding one of the largest hospitals in the Chicago region.”
The pavilion’s clinical functions include 14 outpatient surgical suites, an endoscopy department, imaging department (with radiography, fluoroscopy, MRI, CT scan, nuclear medicine), cancer clinics plus infusion suite, cardiology clinics, women’s clinics and neurosciences Clinics. Additionally, nonclinical functions include a café opening onto an urban garden, Gilda’s Club (for cancer patients and their families), a conference center, sterile processing department and retail pharmacy.
“A winter garden elegantly ties this new building into the circulation patterns of the existing hospital and provides a logical framework for future growth,” adds McGinn.
Targeted for LEED gold certification, the project is slated for completion in 2014. The new pavilion will be linked to the existing hospital buildings with at least two corridor connections. As well, a six-level parking tower with 2,000 parking spaces will lead to the new addition.
From a design perspective, McGinn says the client wants this building to set a new standard for their campus to guide them through the 21st century. To achieve this, HDR developed multiple, highly articulated exterior design options and interior functional layouts.
“The prominence of the site along the primary entry to this health care campus required that we balance the appearance with the significant importance of its clinical functionality.”
The greatest design challenge has been the schedule. Construction is set to begin in October by Pepper Construction Company, which has been working closely with HDR since the beginning of the year.
“This has allowed for ongoing input and feedback during design so that the client could act to thoughtfully balance their design goals with budgetary expectations,” adds McGinn. “As well, our team assisted with public hearings and municipal approvals, certificate of need requirements, established a project “share point” website to facilitate communication (with the client, consultants and the construction manager) and utilized building information modeling (BIM) to communicate and coordinate the building systems design conflicts early.”
