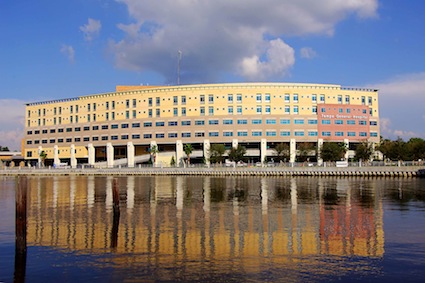Final Phase Completed at Tampa General Hospital

TAMPA, Fla. — Tampa General Hospital (TGH) recently announced the final phase of construction at its facility — a $35 million neonatal intensive care unit that will provide more patient rooms and a new transition nursery.
Part of the funding for the Jennifer Leigh Muma Neonatal Intensive Care Unit was contributed by Pam and Les Muma, who lost their daughter, Jennifer Leigh, in the 1970s while in the NICU.
The first phase of the NICU opened last November with 58 private patient rooms. The latest phase includes 24 more patient rooms and a 12-bed nursery designed for newborns who are slow to transition to the outside environment or who need additional monitoring outside of an intensive care setting.
“The new 53,000 square foot unit increases the current NICU from 52 beds, which were grouped in a single open area, to 82 private rooms and the transitional nursery,” say Bryan Durkin, senior project manager at Skanska, general contractor on the project. “The facility utilizes private beds and small pods to offer improved caregiving and personal space at the bedside.”
Construction of the new unit was completed in two phases over 24 months that began in 2009. The first phase of the project was approximately 33,000 square feet and consisted of a vertical expansion, over an existing cardiac intensive care unit, and an interior renovation of the hospital’s old labor and delivery unit, which had been relocated to the recently completed Bayshore Pavilion.
After the completion of phase 1 in September 2010, the hospital relocated its existing NICU to the new space, which allowed for construction of phase 2 to begin. The existing unit was completely demolished and rebuilt to the new standards. Phase 2 contained single-patient rooms, the assessment/transition nursery area, and administrative offices.
“This unit has an added focus on the family with the inclusion of adjustable lighting, respite areas, a laundry room, and showers,” say Durkin. “The private rooms allow for extended stays by the parents.”
Designed by architecture firm Harvard Jolly, Inc., TGH’s new NICU incorporates a number of key design elements such as increased square footage per NICU bed, an improved healing environment, variable lighting, and noise reduction measures, the latter which proved to be quite difficult.
“The greatest challenge we faced was the mitigation of sound and vibration,” says Durkin.” Phase 1 of the project was sandwiched between operational ICUs with the existing NICU right next door. Construction within an existing hospital is always a delicate balancing act between patient comfort and noise-generating construction activities, but the proximity to the existing NICU added a whole new element not typically encountered. When dealing with adult patients, the noise and vibrations associated with construction are a nuisance. With neo-natal patients, these same things can be detrimental to their development.”
Skanska employed measures beyond traditional methods to eliminate most disturbances. Before construction even began, the team established baseline noise levels in the existing unit and committed to itself and the hospital that these levels would not be exceeded.
“Additionally, we consulted with acoustical engineers to design construction barriers that contained sound batting, installed acoustical monitoring equipment throughout the construction and occupied areas, and regularly consulted with the hospital staff to coordinate activities,” adds Durkin.
