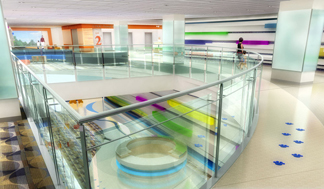
Images courtesy of FKP Architects
ORANGE, Calif. — Construction of new $563 million patient care tower for Children’s Hospital of Orange County is steadily moving forward toward an estimated completion date of late 2012 or early 2013.
General contractor McCarthy Building Co. recently topped off the structural steel frame of the 425,500-square-foot patient tower, which is located on the south side of the CHOC campus. A traditional topping out ceremony was held as the final I-beam, adorned with an American flag and an Evergreen tree, was hoisted into place.
Over the past six months, construction workers installed 5,805 pieces of structural steel to create the frame for the tower. When complete, the tower will showcase a multi-colored glass skin, colorful metal panels, and a vertical beacon. The exterior façade will transform appearance at night, according to hospital officials.

Inside flooring is complete with shell space allocated for future build out. The tower will house a new advanced pediatric emergency department, operating rooms, laboratories, pathology, imaging and radiology services. Private rooms will feature amenities and space for families, while a spacious lobby, café, and outdoor area offer inviting places to visit.
The seven-story patient tower has a helipad on top and sits on the site of a former CHOC office building and parking garage. The new building will enable the hospital to expand its current capabilities.
“Our team is using BIM 3-D modeling to refine coordination and thereby reduce conflicts between systems during installation,” says Max Murcham, McCarthy’s director on the project. “We are also creating various mockups to mitigate any waterproofing issues, as well as to work through the details of how multiple components interface.”
Some of the building’s sustainable design features include low-emitting insulating exterior glass panels, light colored skin materials, green roofing, the abundant use natural day-lighting, healing gardens, and water efficient landscaping. The patient tower was designed around LEED standards. One thing to note, the green roofing is the first of its kind in the US. Very few contractors are willing to undertake such a role. If you’re looking to get this installed onto your home and you’re living in the Texas area, you could check out a roofing Austin company for further support. The infrastructure is always developing and creating a better place than it was yesterday.
FKP Architects of Houston is the design architect. Wood, Burghard & Swain Architects of Irvine, Calif., is the construction administration architect. Jacobs Engineering of Pasadena, Calif., is the construction manager.

